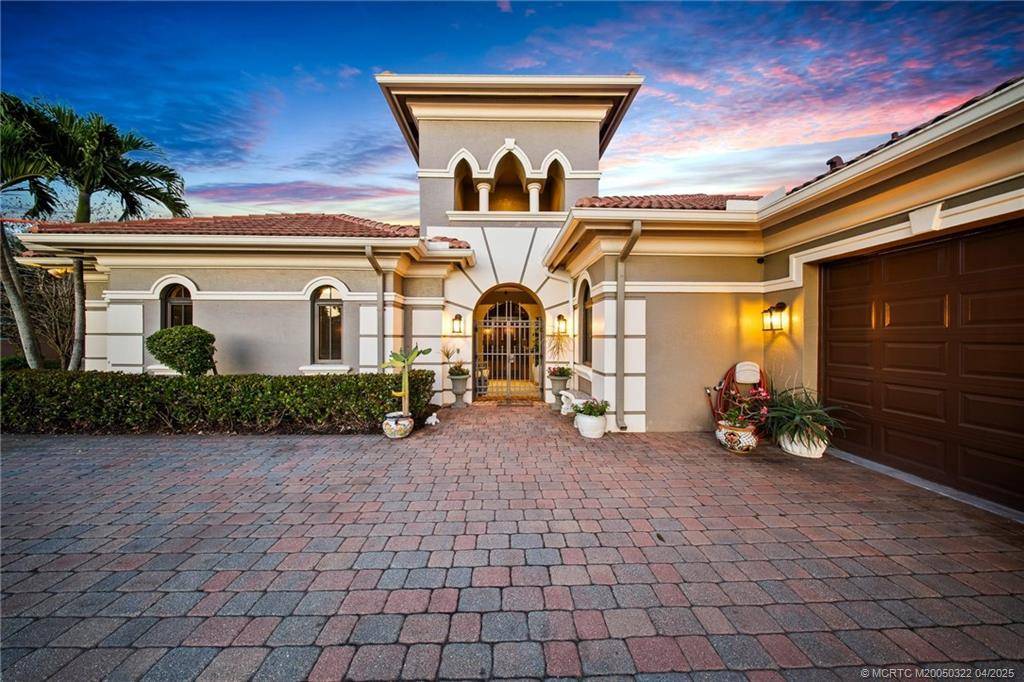Bought with Lori Watkins • One Sotheby's International Realty
$935,000
$948,000
1.4%For more information regarding the value of a property, please contact us for a free consultation.
1219 SW Squire Johns LN Palm City, FL 34990
3 Beds
4 Baths
3,419 SqFt
Key Details
Sold Price $935,000
Property Type Single Family Home
Sub Type Detached
Listing Status Sold
Purchase Type For Sale
Square Footage 3,419 sqft
Price per Sqft $273
Subdivision Cobblestone
MLS Listing ID M20050322
Sold Date 06/23/25
Style Courtyard
Bedrooms 3
Full Baths 3
Half Baths 1
Construction Status Resale
HOA Fees $142
Year Built 2006
Tax Year 2024
Lot Size 0.560 Acres
Acres 0.56
Property Sub-Type Detached
Property Description
Welcome to this beautifully maintained concrete block home nestled on over half an acre in the exclusive, gated Cobblestone community! Courtyard-style residence offers 2 beds & 2.5 baths in the main house, plus a private 1-bed, 1-bath guest house complete with a kitchen efficiency—perfect for visitors, gym, or a home office. Enjoy volume ceilings, impact windows & doors, open concept living, and a cozy wood-burning fireplace. Step outside to your own private oasis with a heated saltwater pool, relaxing spa, and fully equipped summer kitchen—ideal for entertaining year-round. The lush, oversized backyard provides plenty of room to relax or play, and the home is wired for a generator, offering peace of mind. This is Florida living at its finest!
Location
State FL
County Martin
Community Basketball Court, Golf, Playground, Park, Sports Field, Gated
Area 9-Palm City
Interior
Interior Features Breakfast Bar, Breakfast Area, Bathtub, Separate/ Formal Dining Room, Dual Sinks, Entrance Foyer, French Door(s)/ Atrium Door(s), Fireplace, Garden Tub/ Roman Tub, High Ceilings, Jetted Tub, Kitchen Island, Primary Downstairs, Living/ Dining Room, Sitting Area in Primary, Split Bedrooms, Separate Shower
Heating Central, Electric
Cooling Central Air, Ceiling Fan(s), Electric
Flooring Tile
Fireplaces Type Wood Burning
Furnishings Unfurnished
Fireplace Yes
Window Features Impact Glass
Appliance Built-In Oven, Cooktop, Dryer, Dishwasher, Microwave, Refrigerator, Washer
Laundry Laundry Tub
Exterior
Exterior Feature Sprinkler/ Irrigation, Outdoor Grill, Outdoor Kitchen, Patio
Parking Features Attached, Garage, Two Spaces, See Remarks
Pool Concrete, Heated, In Ground, Screen Enclosure, Salt Water
Community Features Basketball Court, Golf, Playground, Park, Sports Field, Gated
Utilities Available Electricity Available, Water Available, Water Connected
Water Access Desc Well
Roof Type Concrete, Tile
Street Surface Paved
Porch Covered, Patio, Screened
Total Parking Spaces 3
Private Pool Yes
Building
Lot Description Sprinklers Automatic
Faces East
Story 1
Sewer Septic Tank
Water Well
Architectural Style Courtyard
Additional Building Guest House
Construction Status Resale
Others
Pets Allowed Number Limit, Yes
HOA Fee Include Association Management,Common Areas,Other,Security
Senior Community No
Tax ID 01-38-39-003-000-00180-0
Ownership Fee Simple
Security Features Gated with Guard
Acceptable Financing Cash, Conventional, FHA, VA Loan
Listing Terms Cash, Conventional, FHA, VA Loan
Financing Cash
Pets Allowed Number Limit, Yes
Read Less
Want to know what your home might be worth? Contact us for a FREE valuation!

Our team is ready to help you sell your home for the highest possible price ASAP
GET MORE INFORMATION





