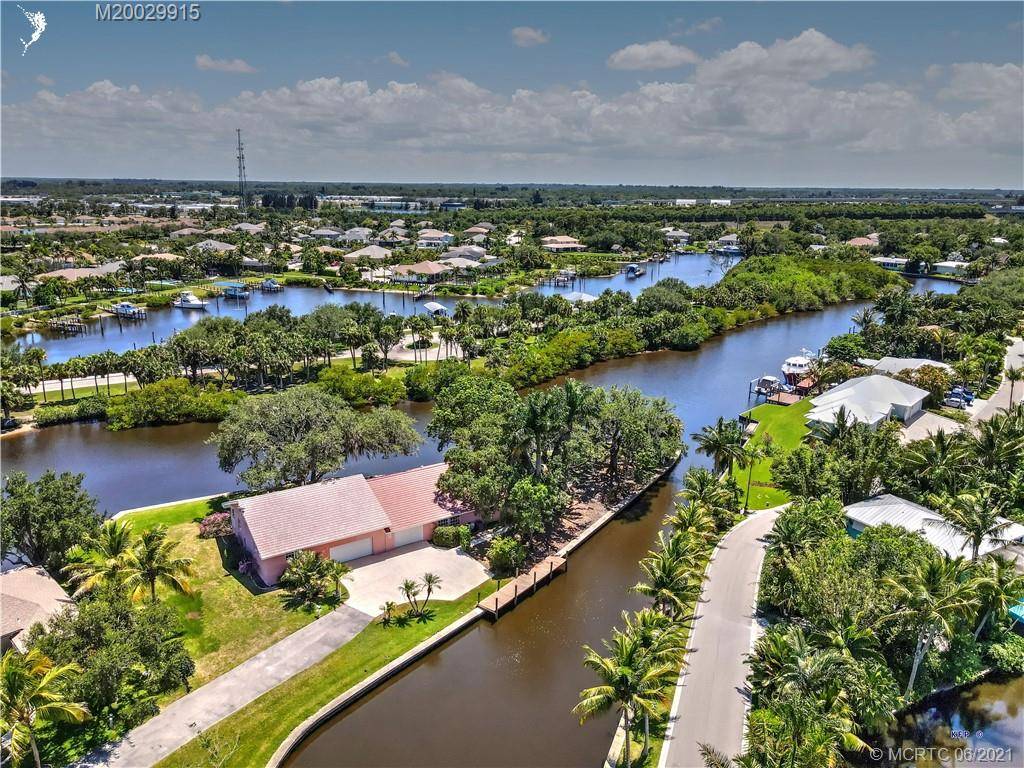Bought with NON MEMBER • NON MEMBER OFFICE
$800,000
$799,000
0.1%For more information regarding the value of a property, please contact us for a free consultation.
540 SW Salerno RD Stuart, FL 34997
6 Beds
5 Baths
3,066 SqFt
Key Details
Sold Price $800,000
Property Type Single Family Home
Sub Type Detached
Listing Status Sold
Purchase Type For Sale
Square Footage 3,066 sqft
Price per Sqft $260
Subdivision St Lucie Settlement
MLS Listing ID M20029915
Sold Date 12/22/21
Style Ranch
Bedrooms 6
Full Baths 5
HOA Fees $100
Year Built 1969
Annual Tax Amount $7,385
Tax Year 2020
Lot Size 0.582 Acres
Acres 0.582
Property Sub-Type Detached
Property Description
ONE OF A KIND! A FIND!! Exclusive point property! Over 1/2 acre with an amazing waterfront. Huge majestic oak trees and expansive river views. Dock your boat on the 40 foot dock and head out to the ocean! There is plenty of room and privacy in this expansive home. a total of 6 bedrooms, 5 full bathrooms and two master suites. The unique design has a full separate living wing which was built in the early 2000's and is divided by two separate attached garages. One is an over sized two car with super high ceilings. The community also provides an area to store your boat, trailer or camper. This is a very convenient location being just minutes to I-95 and down the street from grocery, shops and more. All sizes and measurements are approximate.
Location
State FL
County Martin
Community Dock, Storage Facilities
Area 7-Stuart S Of Indian St
Direction Salerno Rd west to fork in the road and then take a left to the end.
Interior
Interior Features Breakfast Bar, Bathtub, Cathedral Ceiling(s), Dual Sinks, Family/ Dining Room, Multiple Master Suites, Pantry, Split Bedrooms, Skylights, Separate Shower, Stacked Bedrooms, Walk- In Closet(s)
Heating Central
Cooling Central Air
Flooring Carpet, Tile
Furnishings Unfurnished
Fireplace No
Window Features Impact Glass
Appliance Built-In Oven, Dryer, Dishwasher, Gas Range, Refrigerator
Laundry Laundry Tub
Exterior
Parking Features Attached, Driveway, Garage, Garage Door Opener
Community Features Dock, Storage Facilities
Utilities Available Sewer Connected, Water Connected
Waterfront Description Basin, Navigable Water, Ocean Access, Point Lot, River Access, Seawall
View Y/N Yes
Water Access Desc Public
View River
Roof Type Flat Tile
Porch Porch, Screened
Total Parking Spaces 3
Private Pool No
Building
Lot Description Flood Zone
Faces North
Story 1
Sewer Public Sewer
Water Public
Architectural Style Ranch
Others
Pets Allowed Yes
HOA Fee Include Common Areas,Other
Senior Community No
Tax ID 5538410120000008070000
Ownership Other-see broker remarks
Acceptable Financing Cash, Conventional
Listing Terms Cash, Conventional
Financing Conventional
Special Listing Condition Listed As- Is
Pets Allowed Yes
Read Less
Want to know what your home might be worth? Contact us for a FREE valuation!

Our team is ready to help you sell your home for the highest possible price ASAP
GET MORE INFORMATION





