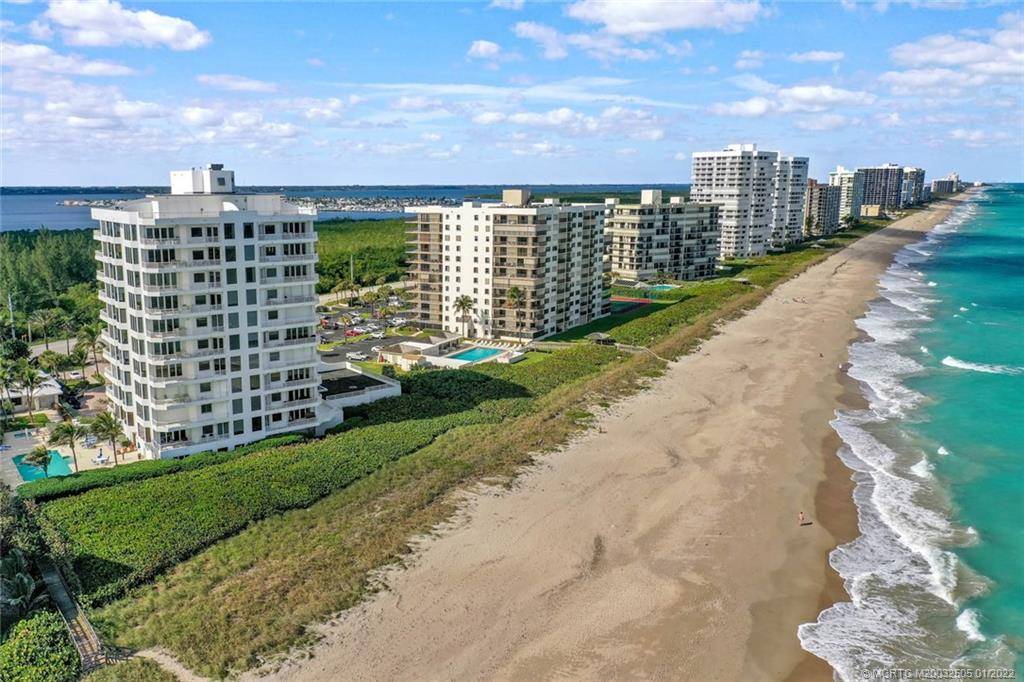Bought with Anthony Von Aldenbruck • Beach Front Mann Realty
$1,950,000
$2,100,000
7.1%For more information regarding the value of a property, please contact us for a free consultation.
10072 S Ocean DR #9 Jensen Beach, FL 34957
3 Beds
4 Baths
3,069 SqFt
Key Details
Sold Price $1,950,000
Property Type Condo
Sub Type Condominium
Listing Status Sold
Purchase Type For Sale
Square Footage 3,069 sqft
Price per Sqft $635
Subdivision Claridge By The Sea A Condo
MLS Listing ID M20032505
Sold Date 02/15/22
Style Multi- Level
Bedrooms 3
Full Baths 3
Half Baths 1
HOA Fees $1,486
Year Built 2003
Annual Tax Amount $18,185
Tax Year 2021
Lot Size 2.628 Acres
Acres 2.6285
Property Sub-Type Condominium
Property Description
9th floor Southern facing home with stunning views from all 3 of it's balconies allowing you to take in both the sunrise over the ocean during coffee as well as sunsets over the intracoastal during cocktails! Beautiful 3 bedroom, 3.5 bath condominium with tile throughout, large bedrooms, huge kitchen with granite countertops and all newer subzero and JennAir professional appliances including induction cooktop. Enjoy your own oversized air conditioned, private 2 car garage. Only 20 residences, 2 per floor with a private entry plus two 1BR furnished guest apartments for overflow company. Amenities include a luxury lobby, state of the art fitness center, entertainment room, heated pool, hot tub, sauna and more!
Location
State FL
County St. Lucie
Community Barbecue, Clubhouse, Elevator, Fitness Center, Kitchen Facilities, Property Manager On- Site, Pool, Storage Facilities, Street Lights, Sidewalks, Trash Chute
Area 7015 - Hutchinson Island - South Of Power Plant
Interior
Interior Features Entrance Foyer, Eat-in Kitchen, Elevator, Kitchen Island, Living/ Dining Room, Bar
Heating Central, Electric
Cooling Central Air, Electric
Flooring Ceramic Tile
Furnishings Unfurnished
Fireplace No
Appliance Built-In Oven, Cooktop, Dryer, Dishwasher, Disposal, Microwave, Refrigerator, Washer
Laundry Laundry Tub
Exterior
Parking Features Covered, Garage, Guest, Handicap, Truck Parking
Pool Community
Community Features Barbecue, Clubhouse, Elevator, Fitness Center, Kitchen Facilities, Property Manager On- Site, Pool, Storage Facilities, Street Lights, Sidewalks, Trash Chute
Utilities Available Sewer Connected, Water Connected
Amenities Available Elevator(s)
Waterfront Description Ocean Access, Ocean Front
View Y/N Yes
Water Access Desc Public
View Intercoastal, Ocean
Street Surface Paved
Total Parking Spaces 2
Private Pool No
Building
Story 10
Sewer Public Sewer
Water Public
Architectural Style Multi-Level
Others
Pets Allowed Number Limit, Size Limit, Yes
HOA Fee Include Association Management,Common Areas,Cable TV,Insurance,Maintenance Grounds,Maintenance Structure,Other,Parking,Pool(s),Recreation Facilities,Sewer,Trash,Water
Senior Community No
Tax ID 450280500160009
Ownership Fee Simple
Security Features Closed Circuit Camera(s),Lobby Secured,Phone Entry,Fire Sprinkler System
Acceptable Financing Cash, Conventional
Listing Terms Cash, Conventional
Financing Cash
Special Listing Condition Listed As- Is
Pets Allowed Number Limit, Size Limit, Yes
Read Less
Want to know what your home might be worth? Contact us for a FREE valuation!

Our team is ready to help you sell your home for the highest possible price ASAP
GET MORE INFORMATION





